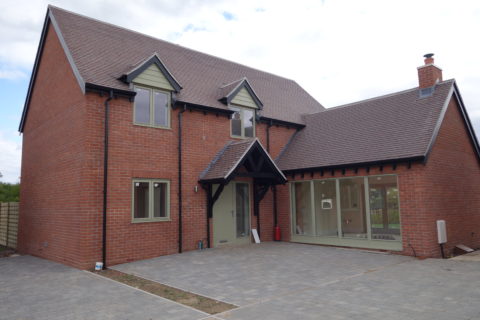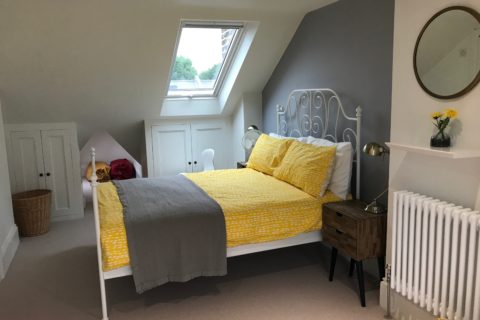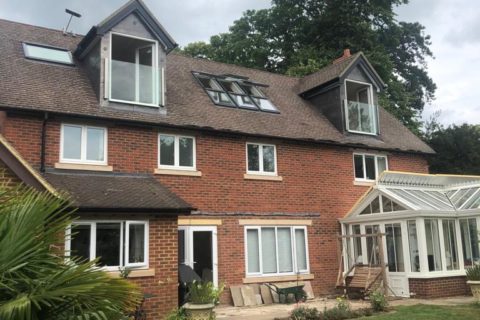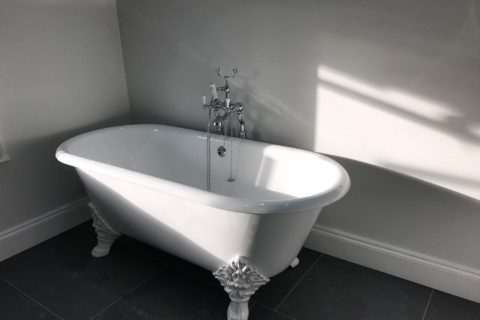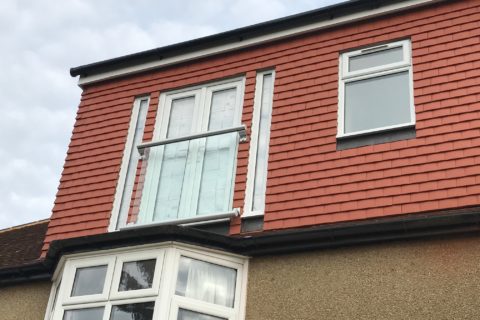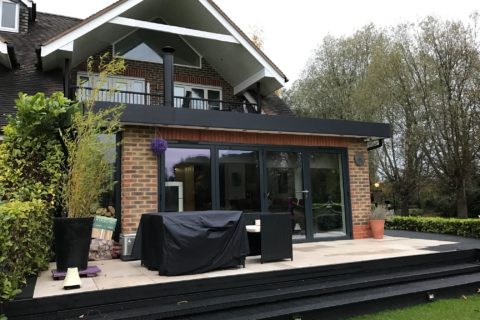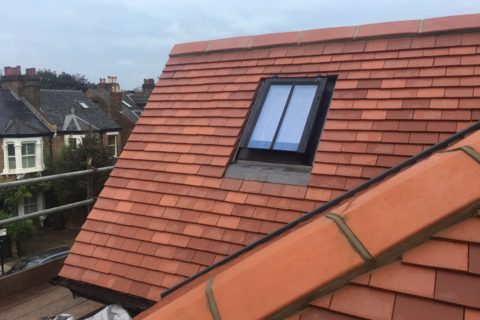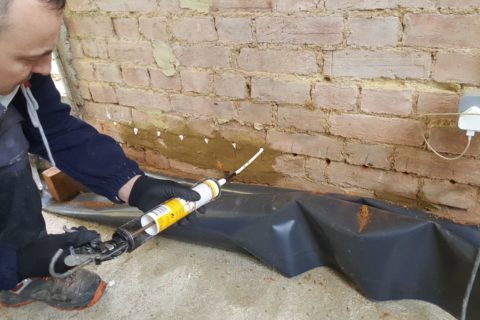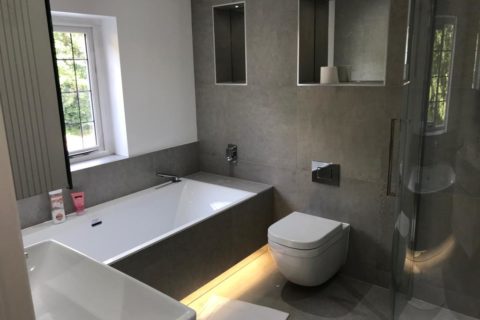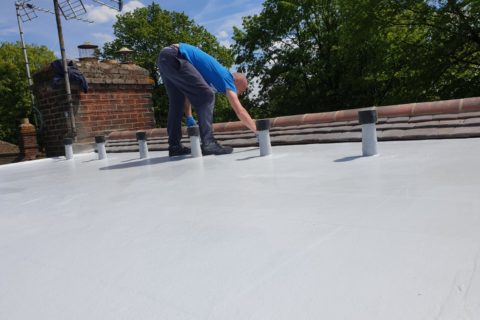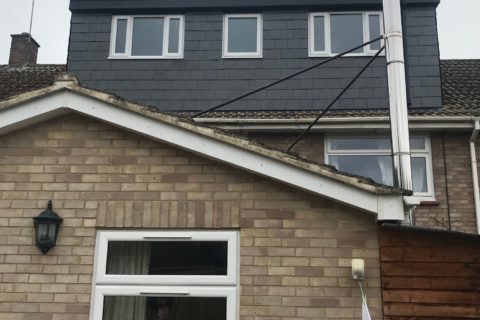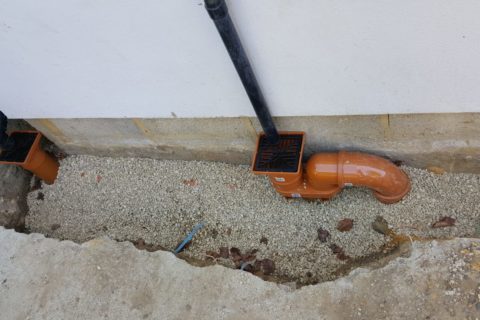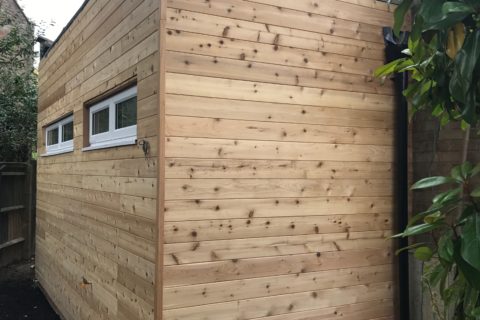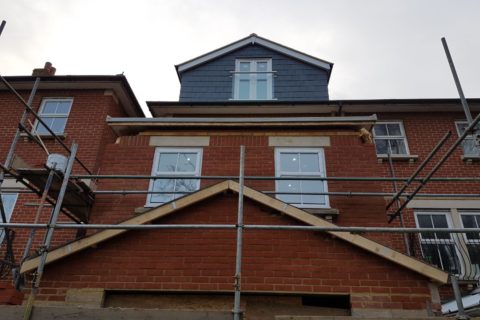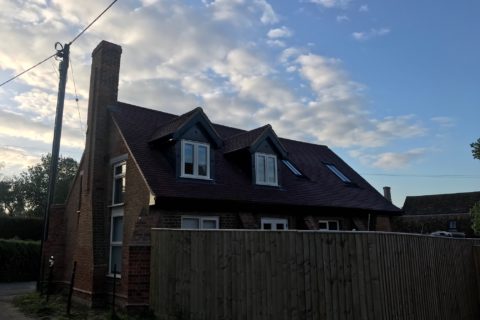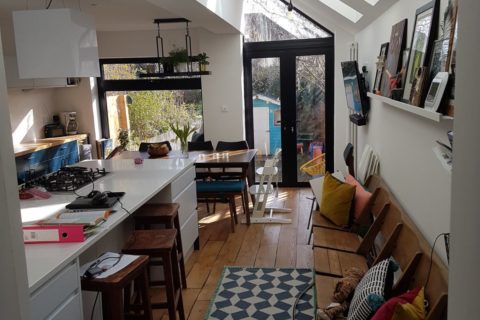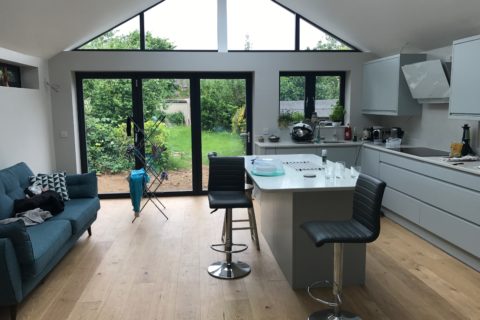Touchstone Builders – Setting The Standard
Touchstone Builders are leading builders in Oxfordshire and Warwickshire. We are experts in home extensions and complete renovations in Oxfordshire and Warwickshire.
Touchstone was set up with the firm belief that we could do better and provide a better product and service. We are a one-stop design and build company that can take your ideas and transform your home to meet your full needs.
With a full architectural and planning service, we can take your ideas, obtain planning permission if required, plan and build your project including all associated trades, plumbing, electrical and cross all other hurdles required.
We organise all structural engineering, building regulations and party walls so all you need to worry about are the designs and finishes of your dream project.
Touchstone Builders have built a solid and well respected reputation throughout Oxford, Oxfordshire and Warwickshire. We are known for our quality of works that focus on innovative design, excellent project management and competitive pricing.

Finalist in the UKs ‘Best Loft Conversion Company 2020’ in the Homebuilding & Renovating Awards
Winner in the Master Builder of the Year Awards, Southern Region with the Federation of Master Builders
Recognised for outstanding quality, craftsmanship and excellent customer service
Our Services
We’re good at a lot of things, but here are our main points of focus.
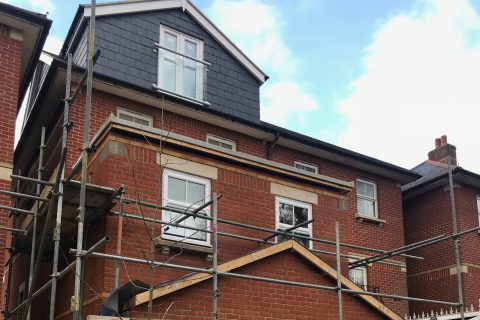
Refurbishments
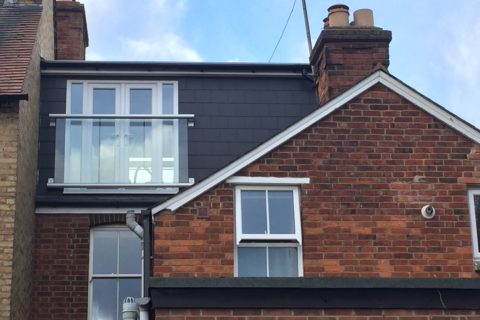
Conversions
The Basics
|
|
Some Of Our Current Projects
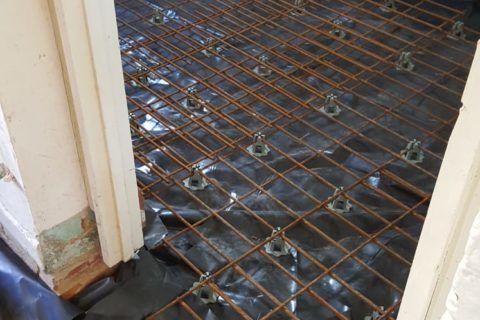
Project 21
We offer a FREE no-obligation on-site survey and quote
Our Accreditations









